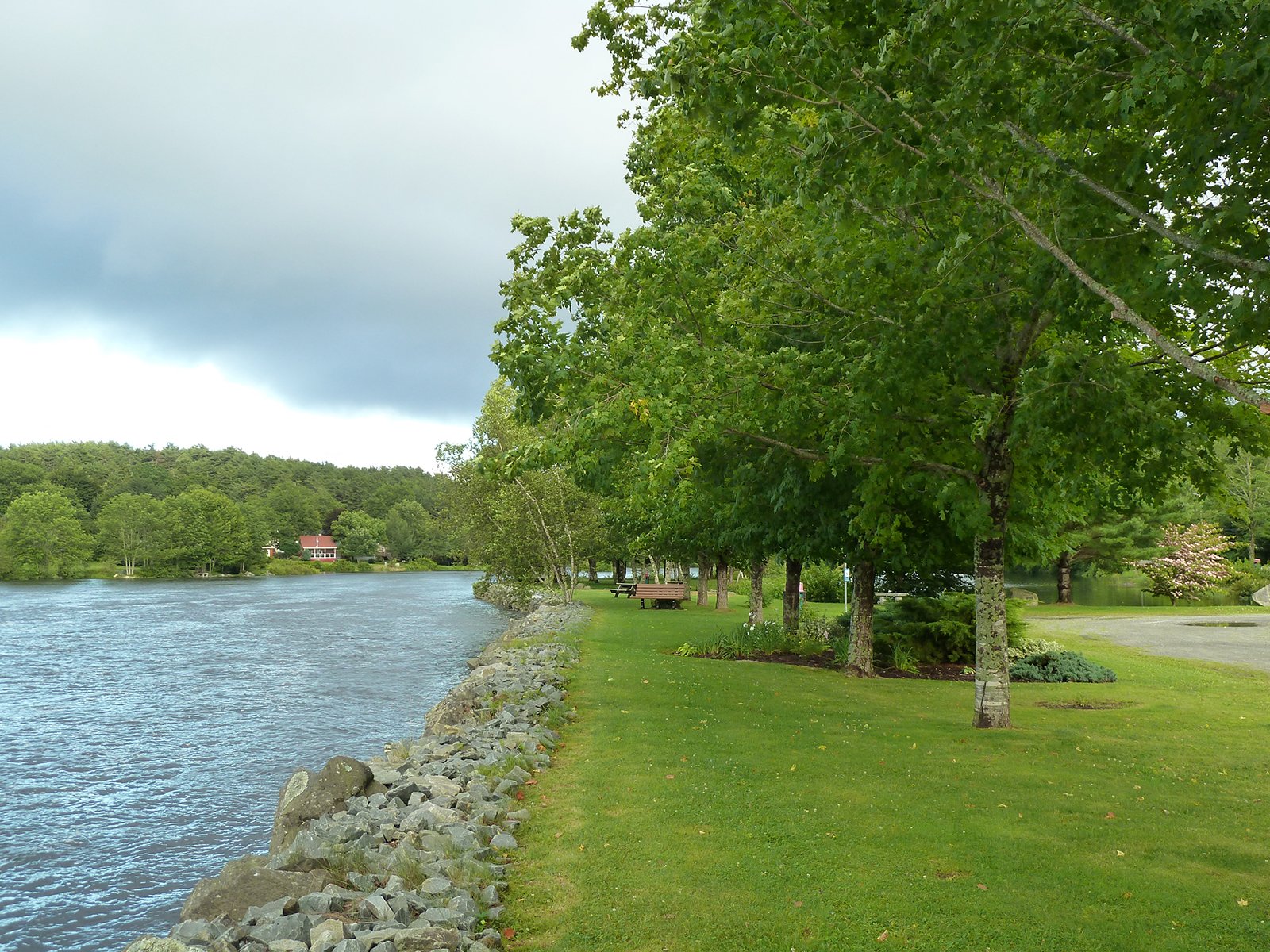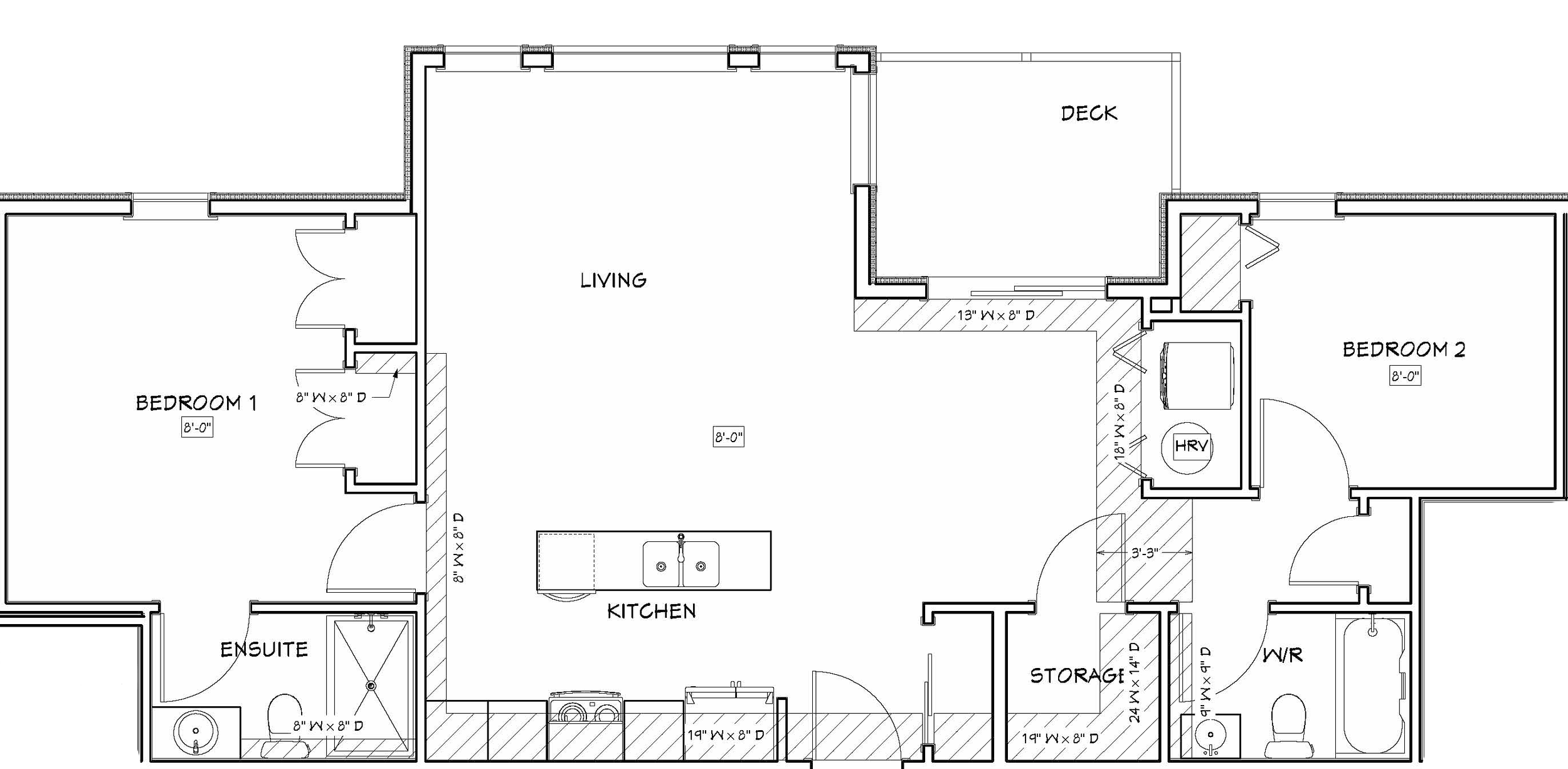
Floor Plans
At The Falls in Milton, we offer three thoughtfully designed unit layouts to suit a variety of preferences and lifestyles. Whether you’re looking for cozy comfort, extra space for guests, or a layout with scenic views, each option is tailored to meet your needs. Explore the flexibility and comfort that comes with choosing a home that fits your lifestyle perfectly.
Unit Descriptions
Unit A - River View
This spacious 2-bedroom layout is designed with convenience and comfort in mind. The open-concept kitchen, dining, and living area flows seamlessly into a large deck, ideal for both relaxation and entertainment. The primary bedroom includes an ensuite bathroom and a walk-in closet, while the second bedroom offers easy access to the shared bathroom and additional storage space. Perfect for those who enjoy modern, open living spaces.
Unit B - Garden Views
This thoughtfully designed 2-bedroom apartment offers an inviting open living area that connects effortlessly to the spacious deck. The kitchen features a central island, perfect for cooking and socializing. The primary bedroom comes complete with an ensuite bathroom, while the second bedroom is conveniently located near the shared bath and storage area. This layout is ideal for residents looking for a combination of style and practicality.
Unit C - River Views
Featuring a well-balanced layout, this 2-bedroom apartment offers an expansive open-concept kitchen, dining, and living space that opens onto a private deck, making it perfect for indoor-outdoor living. The primary bedroom is complemented by a large ensuite and walk-in closet, while the second bedroom, located near the storage area, provides easy access to the shared bath. This layout is ideal for those who appreciate a blend of functionality and comfort.



